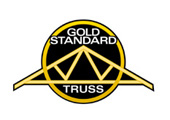Truss EngineeringWhether you are an experienced builder, or are new to the construction industry, framing a roof can be the most difficult part of the construction process. Our staff of field technicians and designers can show you how trusses can be most effectively used on your project. Depending on the complexity of your commercial, residential, or agricultural project we can offer the following design and engineering services:
All of our truss designs are created with engineering software, and detailed installation information is included to the jobsite with the truss delivery. If your project engineer or building inspector requests, we can also provide sealed engineering diagrams. The service our engineering staff offers is one more reason we are the new "Gold Standard" in the building component industry. |
